Property Details
Square Feet
2,594
Bedrooms
3
Bathrooms
2
Year Built
1964
VIDEOS
PROPERTY INFO
Modern, tranquil, luxury! This spacious 3 bedroom, 2 bathroom home is appointed with beautiful luxury features. The family will gather around the large open gourmet kitchen offering beautiful granite counter tops and back splashes, high end stainless steel appliances and beautiful laminate wood floors. This incredible open floor plan is perfect for entertaining, either by the fireplace in the family room of relaxing in the large formal living room. You will feeling comfortable and relaxed as you take the tranquil surrounding of wooded scenery. The primary en suite offers and updated private bathroom with a comfortable bench in the spacious shower stall. The wonderful home has a large laundry room with plenty of storage and it can also serve as a hobby/crafts room or office space. This home has all new dual paned windows and sliders, recessed LED lighting, tankless water heater, solar panels, expansive decks for out door entertainment and relaxing and it sits in a quiet cul de sac in the desirable Woodland Estates Community in the Hayward Hills and by the way.. All one level ! So stairs here!!
Profile
Address
25968 Abbington Place
City
Hayward
State
CA
Zip
94542
Beds
3
Baths
2
Square Footage
2,594
Year Built
1964
Lot Size
23,711
Elementary School
STONEBRAE ELEMENTARY SCHOOL
Middle School
BRET HARTE MIDDLE SCHOOL
High School
HAYWARD HIGH SCHOOL
Elementary School District
HAYWARD UNIFIED SCHOOL DISTRICT
APN - Formatted
425-340-8
Year Built (Effective)
1982
Number Of Rooms
8
Style
U-SHAPE
Construction Type
WOOD
County Land Use
SINGLE FAMILY RESIDENTIAL HOMES USED AS SUCH
County
ALAMEDA
Community Name
CITY OF HAYWARD
Standard Features
Central Forced Air Heat
Roof Type
tile
Island
Deck with a View
Fireplace Count
1
Closet Organizers
Eat-in Kitchen
Extra Storage
Attic
High End Appliances
Indoor Laundry
Stainless Steel Appliances
Ceiling Fans
Kitchen Counter Type
granite
Recessed Lighting
Spacious Backyard
Two Car Garage
Dining Rooms
Family Rooms
Floor Type
wood laminate
Patio Area
HOA Features
Clubhouse
Greenbelt
Pool - HOA
Walking Trails
Open House Info
Open House Date 1
11/9/2024 01:30 PM to 03:30 PM
Open House Date 2
11/10/2024 01:30 PM to 03:30 PM
MAP
CONTACT
George Newkirk
510-418-8332
Lic# 01385021
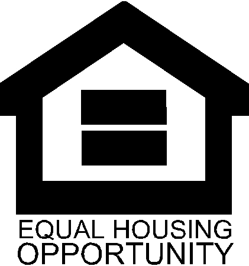
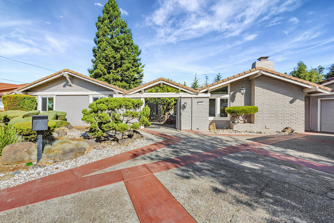
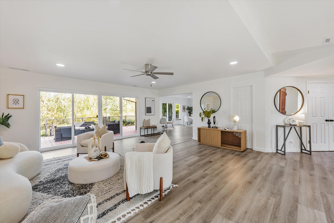
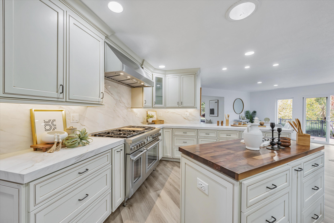
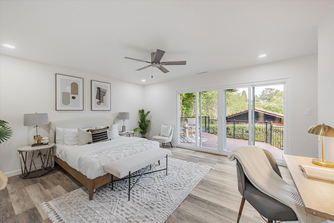
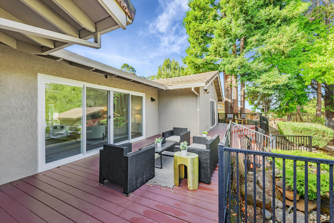
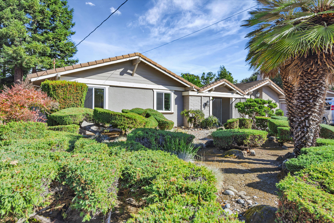
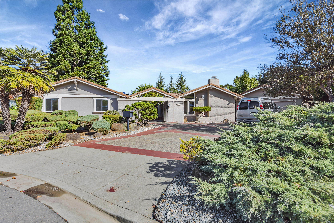
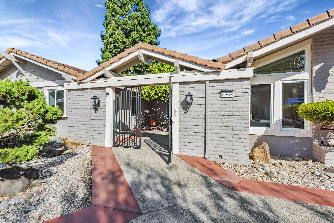
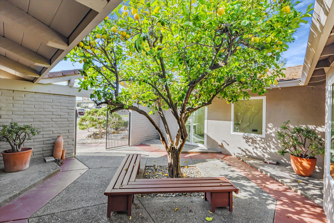
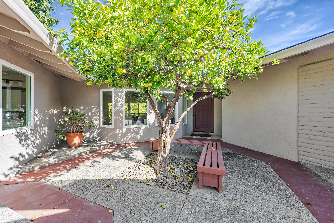
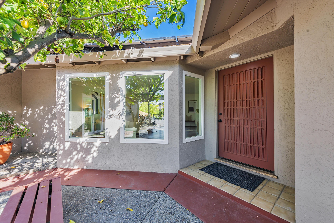
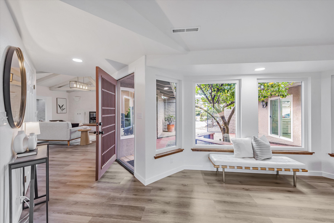
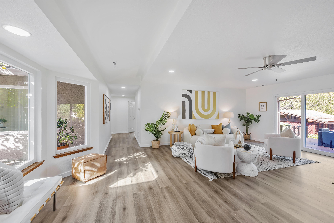
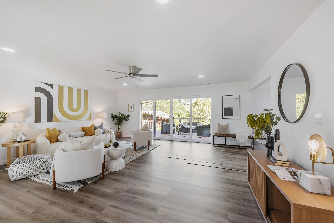
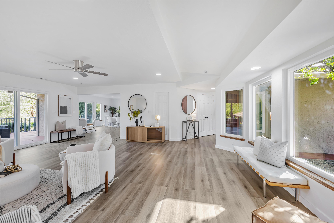
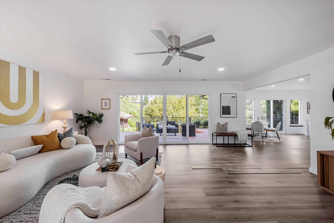
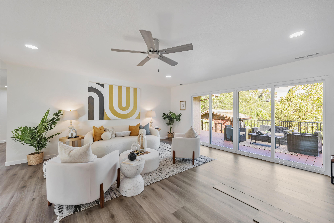
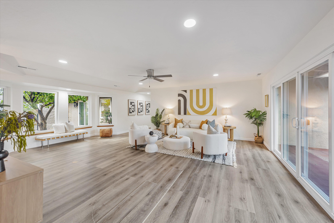
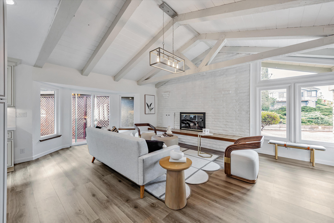
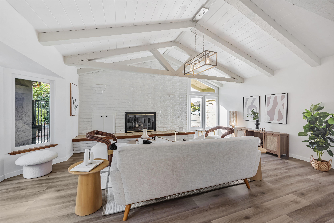
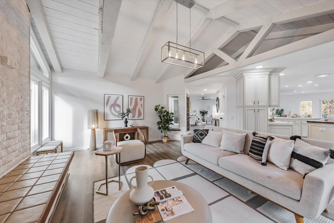
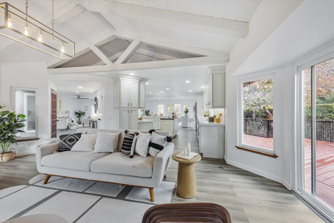
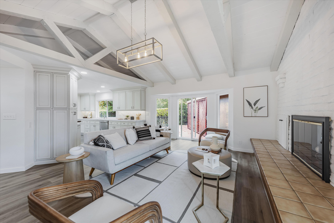
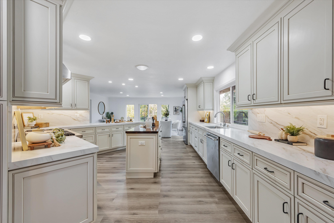
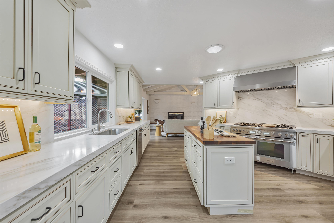
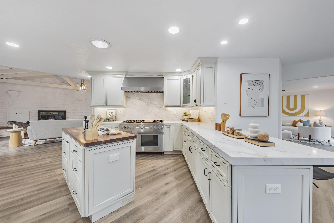
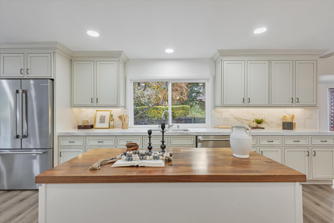
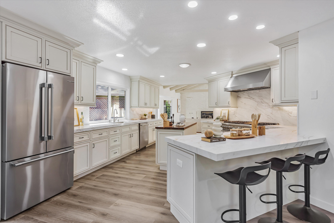
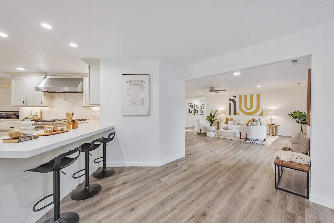
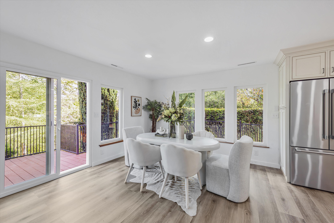
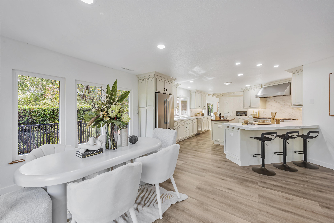
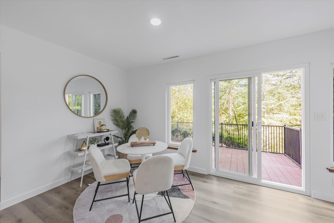
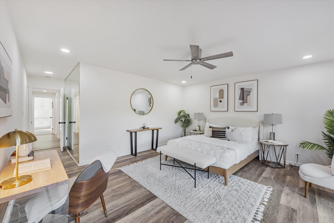
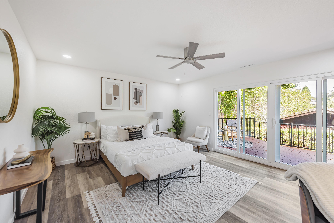
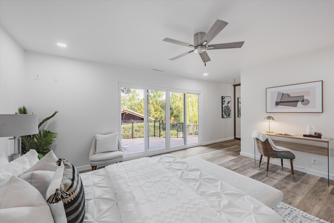
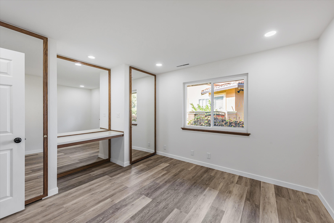
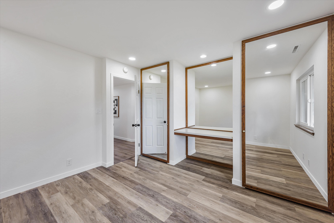
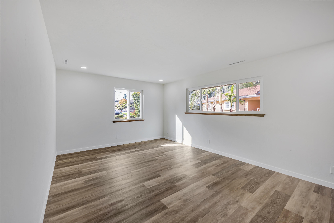
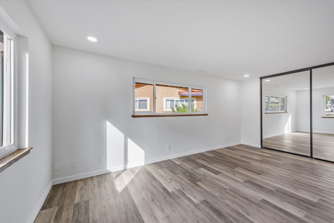
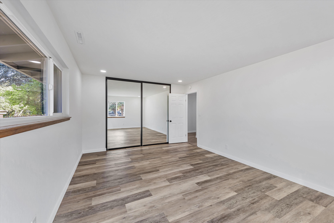
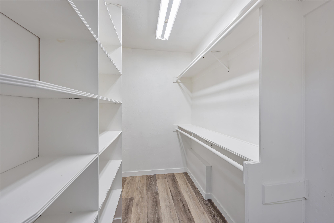
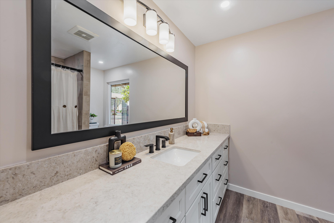
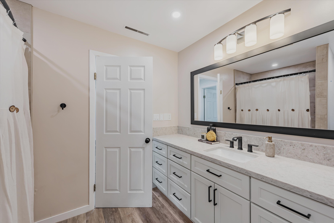
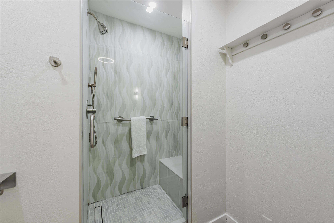
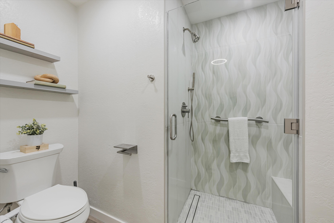
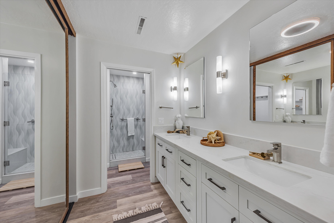
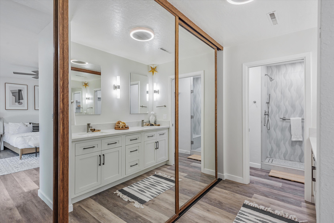
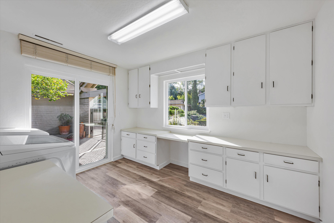
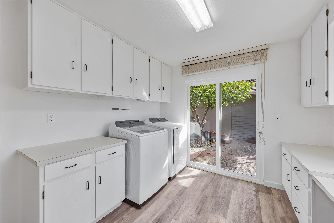
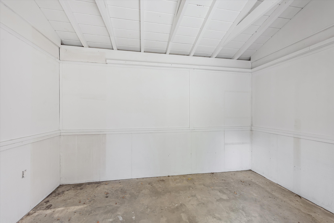
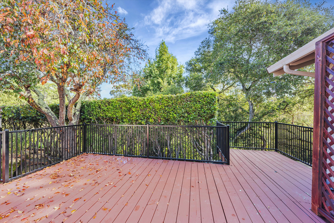
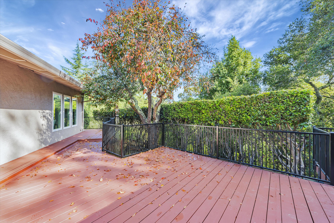
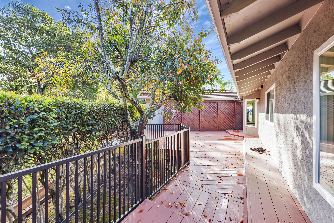
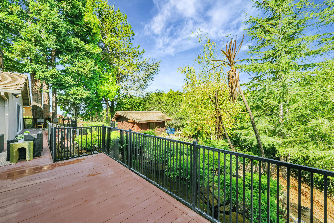
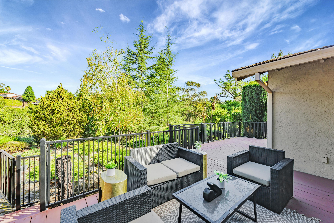
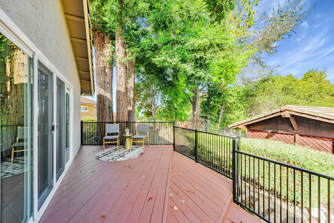
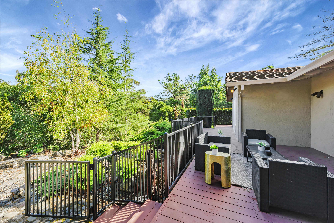
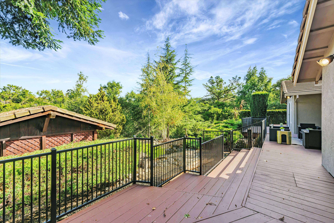
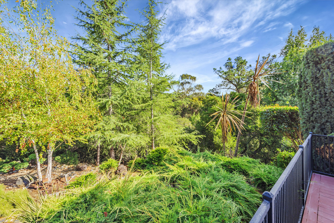
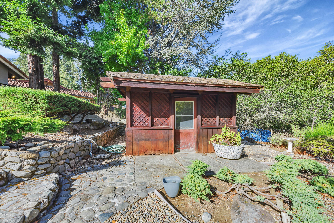

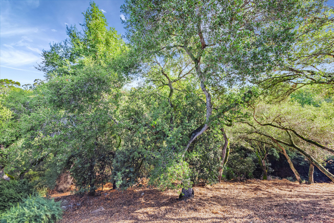
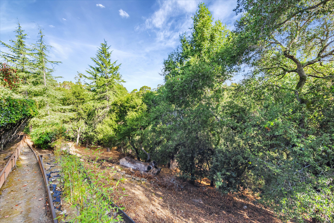

Share:
